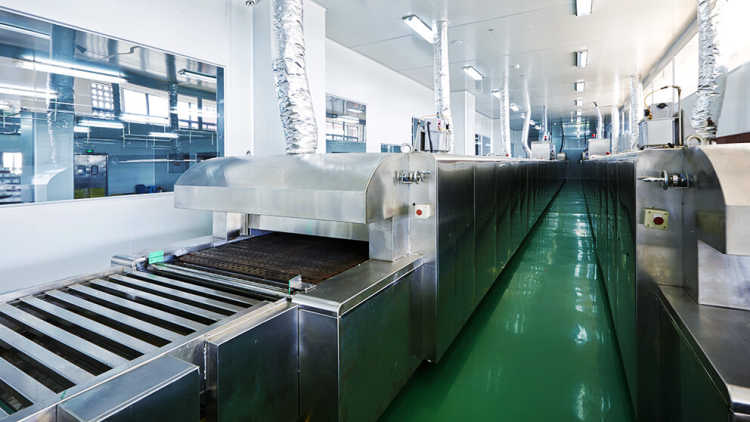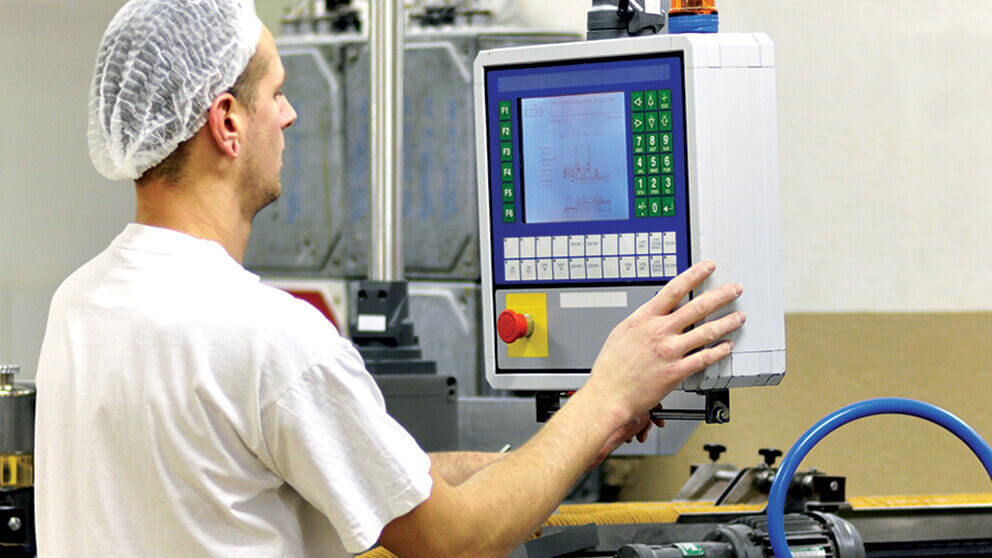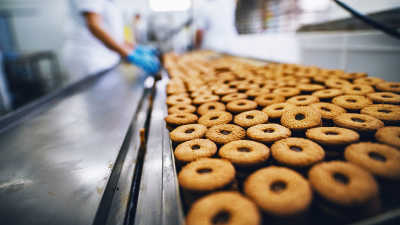8 tips to design a food processing plant for maximum success

The food and beverage processing industry is the largest manufacturing industry in the country. According to Agriculture and Agri-Food Canada, approximately 8,500 food processing facilities generate annual revenue of $156.5 billion.
The industry comprises companies ranging from global and national businesses to small companies, the sector's lifeblood. A mere 1% of establishments have 500 or more employees, while more than 90% employ less than 100 people.
Despite their stark differences, food and beverage companies share a common objective: transforming raw materials into a finished product. The facilities where that transformation occurs can vary widely, depending on the type of product being produced—beverages, baked goods, pasta, or pet food.
And while they must all adhere to strict regulatory requirements to ensure food safety, there are also some shared best practices about how these facilities should be constructed to ensure maximum safety and efficiency.
Here are eight top tips to maximize productivity in your food and beverage processing facility:
1. Always plan ahead
Don Plumstead, owner of plant designer Foodcon in Brantford, Ont, says it’s common to encounter a facility where the operators have overlooked future planning and find themselves constrained by an existing layout when the time arrives to expand the business.
When building a food processing facility, always try to leave three sides of the building open to accommodate expansion. Whenever possible, elements that will be fixed for the facility's life, such as a loading dock and the main electrical or utility room, should be placed along one side of the building.
Plumstead also recommends starting and ending every project with a flow plan that moves throughout the facility from dirty, or unprocessed, to clean, or processed. This will ensure there are no opportunities for cross-contamination – something that’s more difficult to change after construction.
2. Think of the waste
Stanley Chukwukelu, a quality assurance manager at Virtex in Saskatoon, Saskatchewan, says this is an especially big one.
“A lot of plants have been designed, started operation and then had to shut down, because whoever did the design did not consider the waste,” he says.
Chukwukelu says the implications of not factoring in how to properly dispose of—and perhaps even repurpose—some of the manufacturing process's byproducts can be significant. These can range from serious offences, like breaking environmental laws, to decisions that can impact the bottom line, such as failing to find a second life for resold materials.
For example, a company that produces seed oils could take the hulls and sell them to chicken farmers as feed. The gum left over from crushing certain seeds into oil could be collected as a raw ingredient and used in body creams.
Failing to recapture those ingredients and re-add them into the manufacturing process means they simply become waste that an operator is forced to dispose of.
“Now you’re going to be paying money to the waste company for pick-up,” Chukwukelu says. “You’ve got to have a design where you minimize your waste.”
3. Prioritize functionality over appearance
Plumstead stresses that a processing plant will never be the centrefold in a home design magazine, so owners should forget about hiding what they consider unsightly. That practice can lead to bigger problems.
“The reality is that you’re creating a problem, and it’s a listeria problem,” he says. “The minute you try to cover something up, you can’t see it to inspect it, and you can’t clean it either.”
He recalls a plant whose operators insisted on covering up certain features, even though he begged them not to. The result? Multiple listeria shutdowns. In another instance, an operator covered up a stair stringer in an area frequently washed down, only to collapse two years later, with people on it.
“It was perfect conditions for rusting, and the welds rusted out,” Plumstead says.
4. Ensure adequate separation between raw and finished materials
Not surprisingly, Chukwukelu says that food safety is the difference between running a successful business and a shuttered business.
Before opening, inspectors will audit food processing plants to ensure that they meet food safety rules and will scrutinize the potential for cross-contamination.
“If [inspectors] come and there’s no clear demarcation between where you have your raw materials and your finished products, they could deny your certification,” Chukwukelu says. “If you’ve made a mistake in terms of design, just to separate that can cost you thousands of dollars.”
5. Never put electrical or plumbing under the floor slab
Many operators run their plumbing or electrical under the floor because it’s much cheaper than running it in the ceiling space. But this is something that regularly comes back to haunt operators, Plumstead says.
“Never put them under the floor, because I guarantee you that within a few years, you’ll be cutting the floor to install a drain or do something,” he says. “I don’t know how many times a guy wants to put in a new machine and it needs a drain, so you have to cut a piece of floor.”
Cutting into the floor is disruptive and potentially even requires a costly shutdown.
6. Design with maintenance and cleaning in mind
This isn’t a big consideration when a plant is new and shiny, and all the machines look fresh off the factory floor. But food processing is a messy business, and it’s paramount that staff can clean all areas to reduce the risk of contamination or disease.
Stainless steel is the optimum material inside a facility because it’s easy to clean. However, it’s also crucial to ensure all processing equipment parts are readily accessible. This is important for cleaning and the inevitable maintenance required as the facility ages.
7. Watch the drainage slope
Drainage is another big issue to consider, says Plumstead. Canadian facilities used to advocate for a 2% slope on the interior floor to ensure adequate water runoff, but he says a 1% slope has become more common in recent years, which raises concerns.
“You can get water to run at 2%, but 1% can result in pooling water that can be detrimental to food safety,” Plumstead points out.
This means that people will be sloshing their way across a wet floor, potentially splashing dirty water on food products and increasing the risk of slips.
Having drains blocked by waste can also be a challenge. Chukwukelu says that some facilities are installing grinder pumps that pump out water and grind down the raw materials, which can cause blockages.
8. Pitch-perfect roofs
Plumstead says that many food processors opt for pre-engineered or wood-framed buildings with a pitched roof, both of which come with two key problems: limits on facility expansion and the difficulty of sealing, which can lead to the possibility of rainwater and other materials finding their way into the facility.
Moving away from a peak means a building loses height, lessens the volume of air inside a facility, and can lead to issues like refrigeration fans and evaporator coils blowing cold air directly on employees in areas where the roof is lower.
Finding the right roof pitch and height can be a particular pain point for operators.
“In a food processing plant roof, there are more holes than there is roof,” Plumstead points out, listing everything from plumbing to ductwork, or even chimneys that provide ingress to a facility. “There are all sorts of roof penetrations, and they can be a real bear.”
Again, there are safety considerations. Staff can be on the roof often because of the equipment needed to maintain it, and a sloping metal roof can be particularly treacherous. Plumstead staunchly advocates for a two-ply modified bitumen roof.
Transforming raw materials into food and beverage products is a complex and expensive. A well-designed facility can help maximize productivity and boost success.
Article by: Chris Powell

Learn how bringing automation to your processing can help your business and employees thrive.

